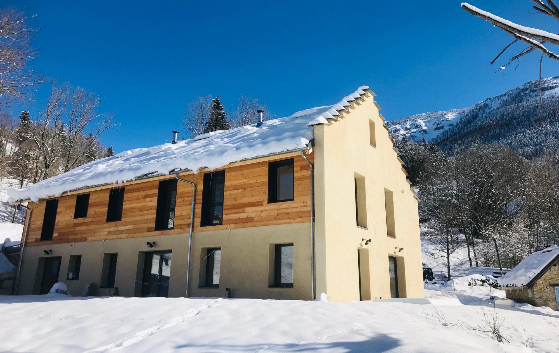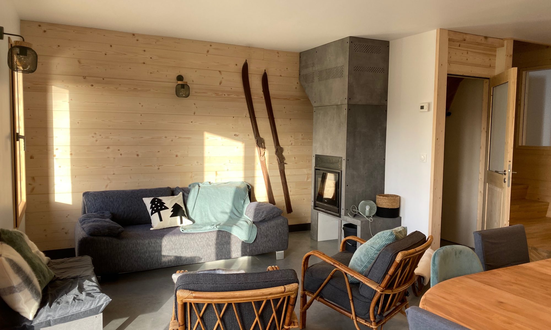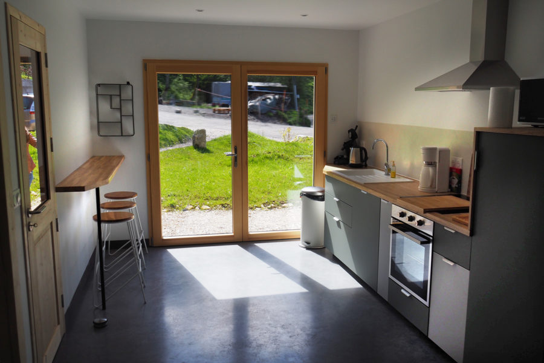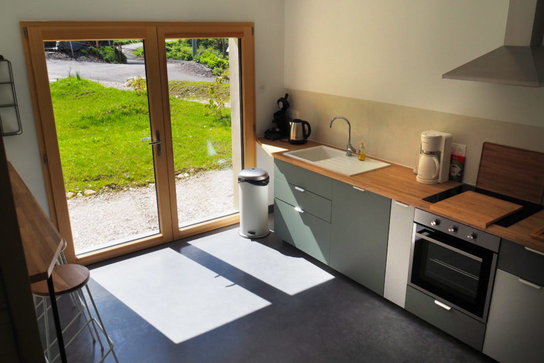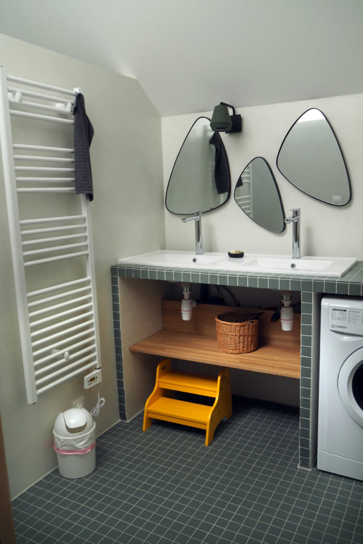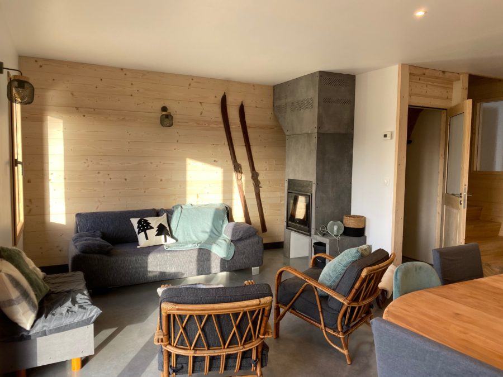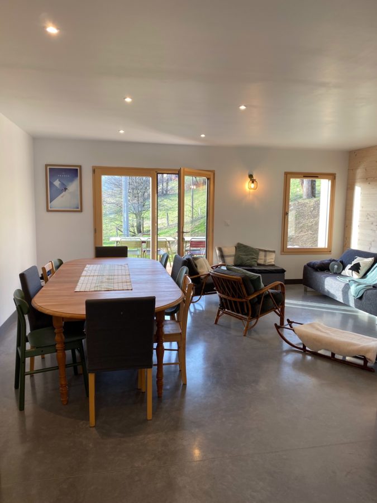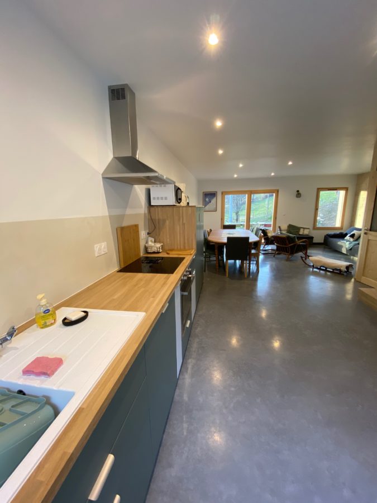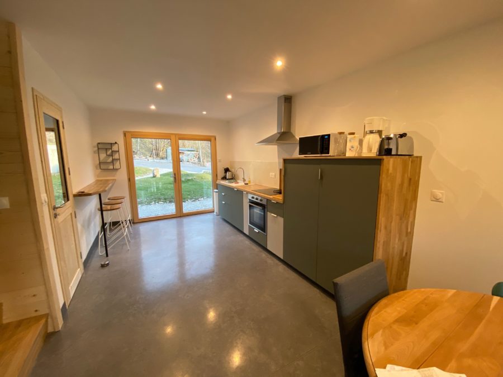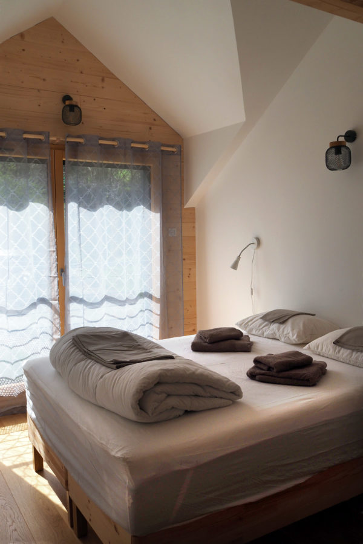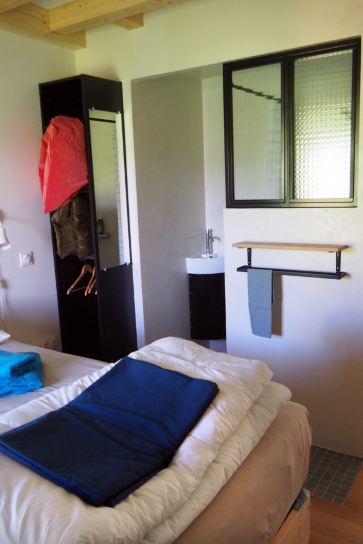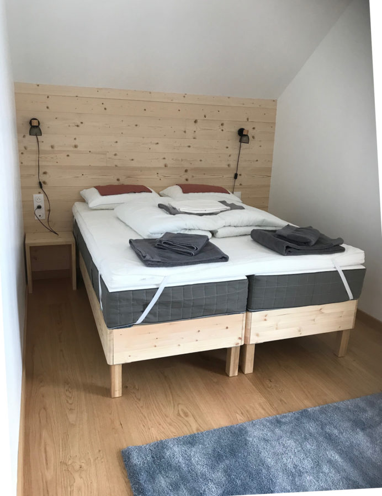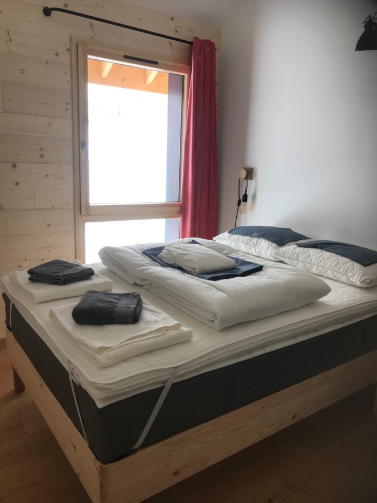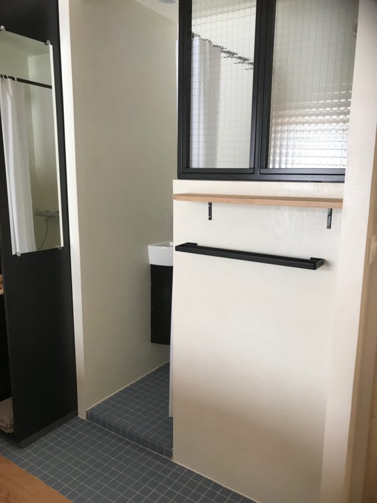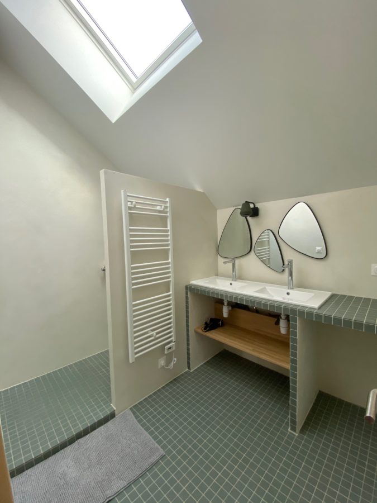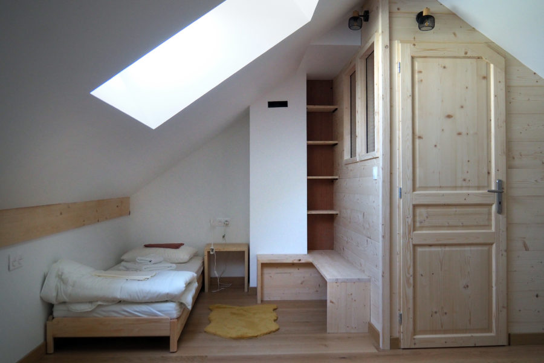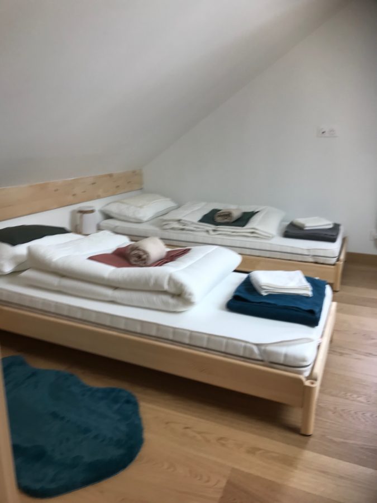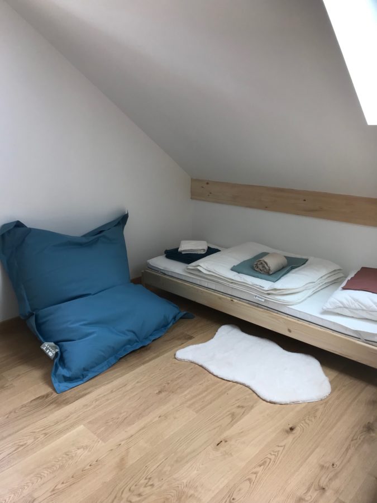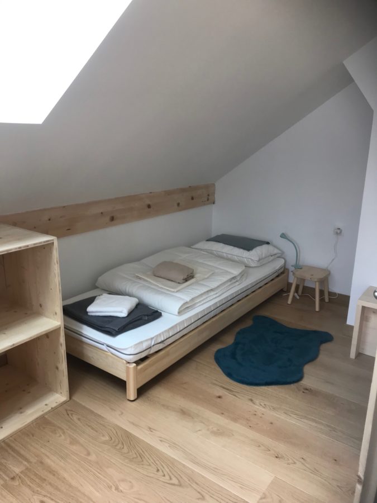Le Cerf accommodates 10 people in 100m2 accommodation.
Located in the middle of the building, it overlooks the Vercors peaks on one side, and the Essendole garden on the other.
Ground floor
On the ground floor, you enter Le Cerf through an independent entrance with a large cupboard and a toilet.
You will then enter a large living room with a fully equipped kitchen, a dining table and a lounge area with a fireplace.
A wooden terrace with garden furniture gives you access to the outdoor area.
1st floor
On the first floor you will find three bedrooms:
– One bedroom with a queen bed, a desk, a cupboard, two bedside tables, two bedside lamps and a radiator
– One bedroom with a queen bed with a cupboard, two bedside tables, two bedside lamps and a radiator
– A bedroom with a 140×200 cm bed with a cupboard, two bedside tables, two bedside lamps and a radiator, but also a shower room with shower and washbasin.
– A shower room with Italian shower and double washbasin, and washing machine/dryer
– A separate toilet
2nd floor
On the second floor, you will arrive in a dormitory with 4 single beds 80×200 cm, which can be assembled as you wish. Each bed is equipped with a bedside table and a bedside lamp.
