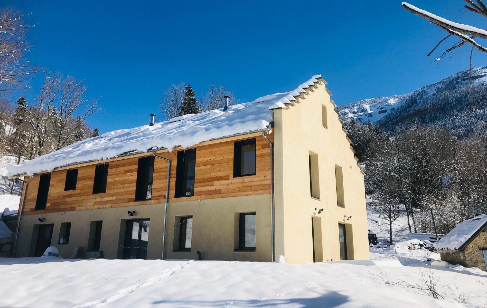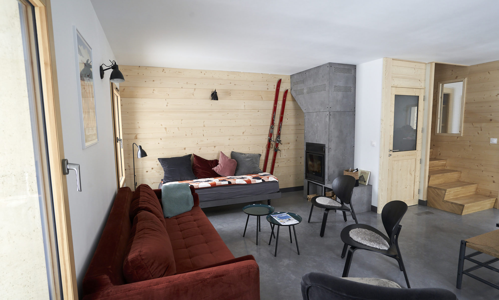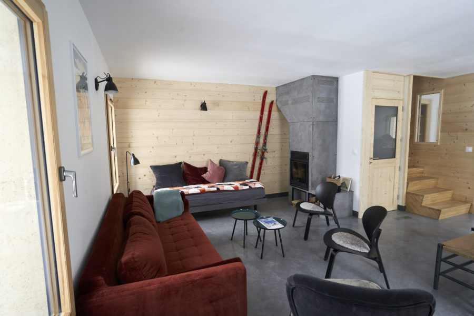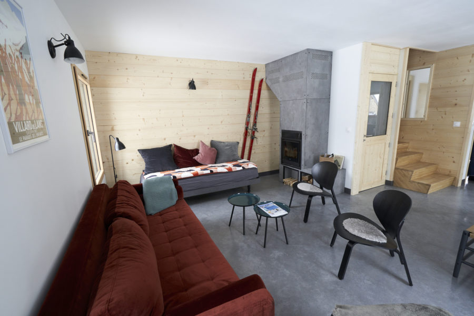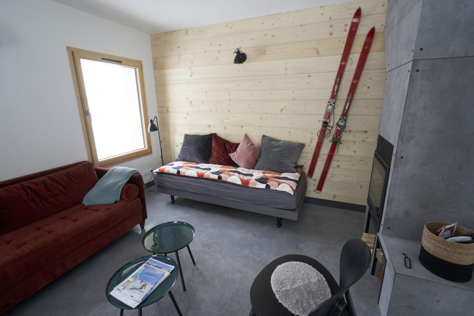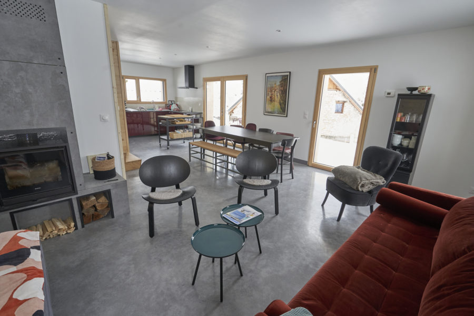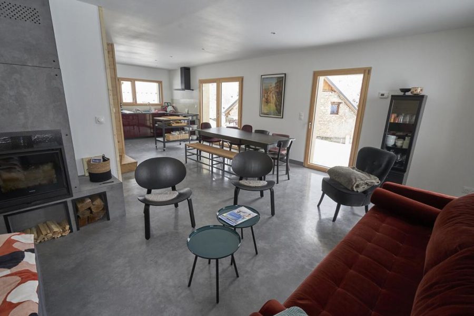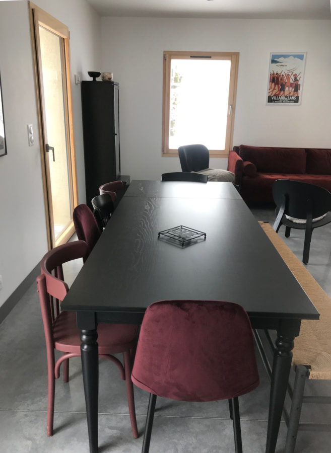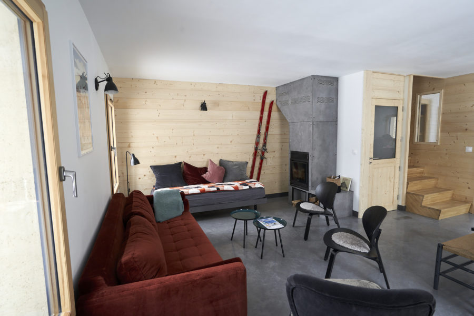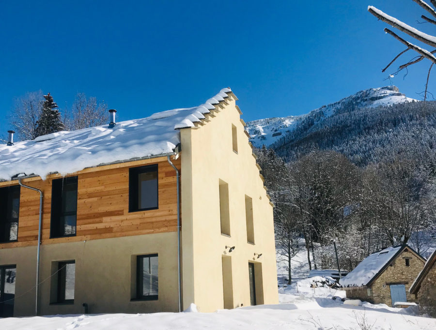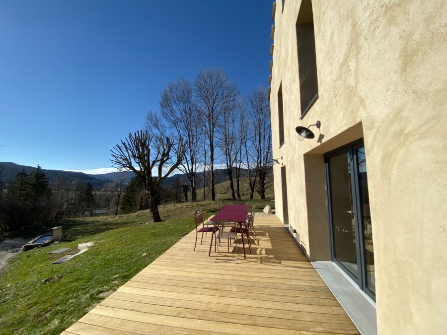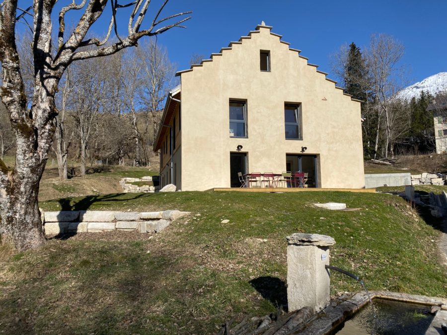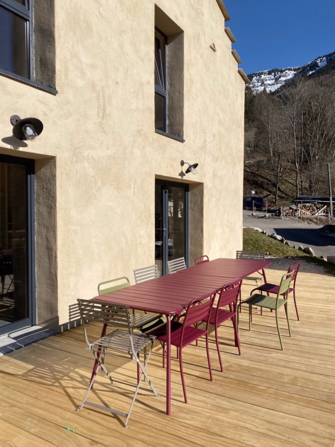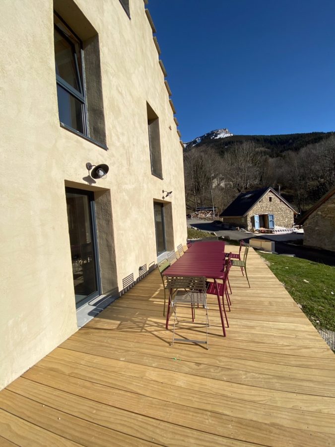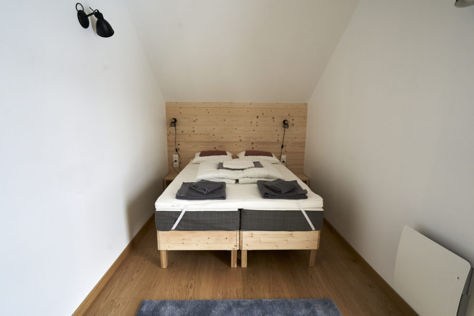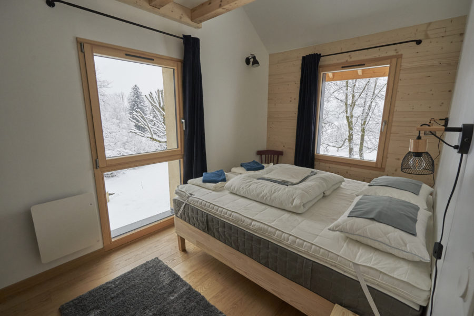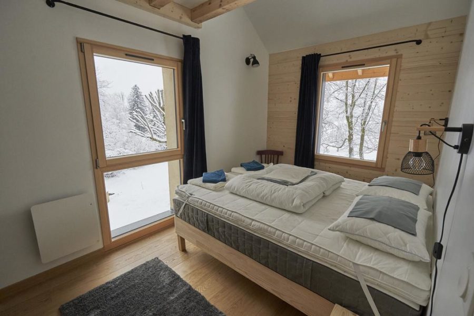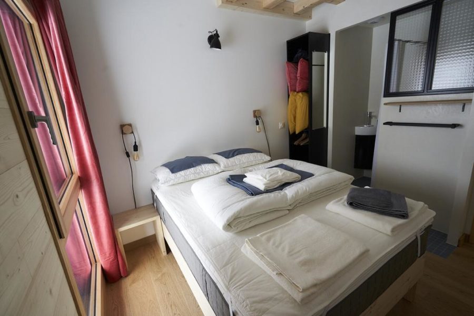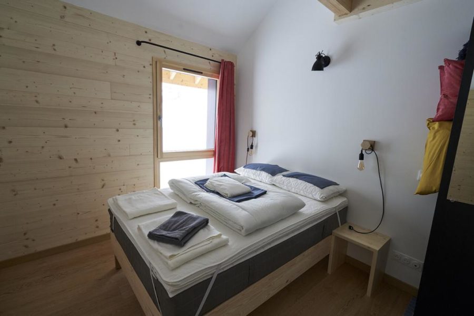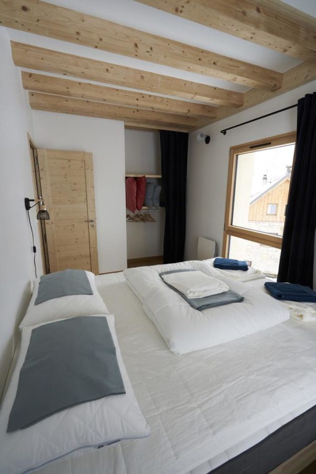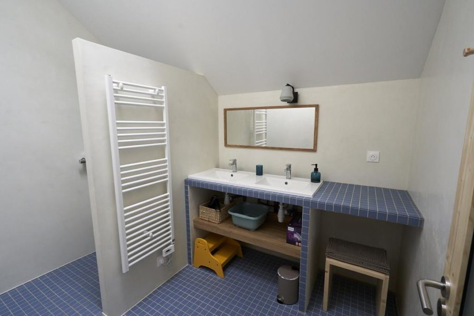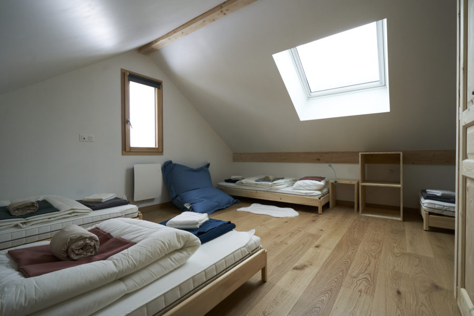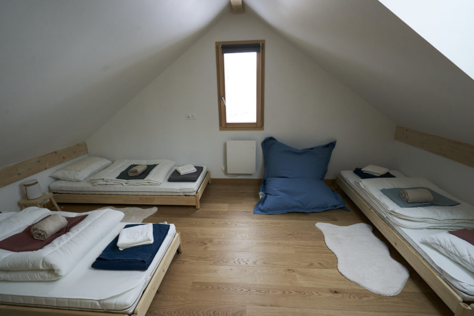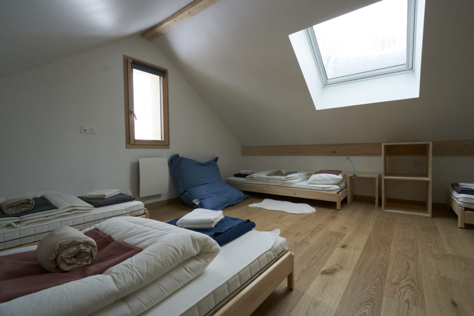Very bright, the Loup easily accommodates 10 people in its 100 m2 of light and warmth.
Ground floor
Accessed via a private entrance that leads to a toilet and a large cupboard, you will then enter a spacious living room with a well-equipped kitchen area, a dining area and a lounge area with a fireplace.
This ground floor opens onto a spacious wooden terrace with a view of the peaks, where you can bask in the rhythm of the adjoining fountain.
1st floor
You will find three double bedrooms:
– The east bedroom with a queen-size bed and a desk,
– The south-west bedroom with a queen-size bed
– The north-west bedroom, with a 140 x 200 cm bed and a shower room
– A bathroom with a double washbasin and a large Italian shower
– Toilets
On the 2nd floor
The 2nd floor has a large dormitory ideally suited for your children, but also for adults, with four single beds 80×200 cm.
Each one has its own private space and we share meals and games together.
